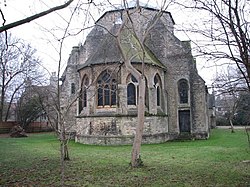Today is the feast day of St Frideswide, the patron saint of Oxford.
My friend Tony Morris has, to mark the day, an article on his always interesting Morris Oxford blog about the carved door in the Victorian St Frideswide's church on the Botley Road in the city. The door has been claimed to have been carved by Alice Liddell - Alice in Wonderland herself - but as he shows this attribution is wrong. The door is in fact the work of two of her sisters. It was made for the church of St Frideswide in Poplar, a Christ Church mission in London’s East End. That church was a casualty of the Blitz but the door survived and came eventually to St Frideswide’s in Oxford, where it can still be seen.
Tony’s post can be seen at St Frideswide’s Door
I think Pevsner is a bit unfair in what he says about the Oxford church - but as he pointed out when I heard him speak many years ago The Buildingd of England surveys were, of necessity done quickly. The proposed tall octagonal tower was never built due to the low-lying marshy site being close to the river and canal, and, like the never undertaken carving, presumably also not done to save costs. St Frideswide’s was the creation of the great High Churchman Canon Chamberlain, incumbent of the original parish of St Thomas’ just to the east, and he appears to have impoverished himself by funding the erection of the church. He built it to counter the presence of the Baptists on Osney Island, the first part of the area to be developed as housing for ordinary working families.
The church he built with its attached Vicarage - they are connected by a long corridor - was designed by Samuel Sanders Teulon (1812-73). A prolific architect who is not very famous today his life and works are set out by Wikipedia at Samuel Sanders Teulon
The church was built in 1870-72 at the end of Teulon’s life. The vicarage was added later and its architect Harry Drinkwater then produced a design for the tower in 1878 which was unfortunately not carried out. It can be seen illustrated at 1878 – St. Frideswide, Osney, Oxfordshire
As the examples illustrated in the Wikipedia article, and indeed as St Frideswide’s also shows, Teulon’s muscular assertive buildings are replete with Gothic detail but are unmistakably and uncompromisingly of the mid-nineteenth century - there is nothing of the Pugin and Wardell, or Pearson, Bodley and Comper striving to recreate the English middle ages.
The Wikipedia account says he was of Low Church sympathies as were many of his patrons. I am not sure if that is true of the then Duke and Duchess of St Albans at Bestwood near Nottingham and certainly not of Chamberlain who was anything but Low Church.
In my time at St Thomas’ when I visited St Frideswide's, then united as a benefice, I used to think that its design, with a wide nave and open space under the crossing was very well suited to a modern Catholic style of worship.
The interior of St Frideswide
The Liddell door is on the left side of the tower arch
Image: Joseph Elders/Church of England.org



No comments:
Post a Comment