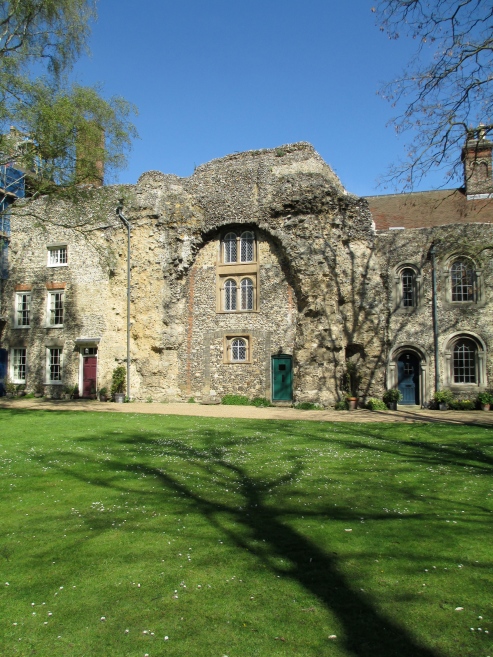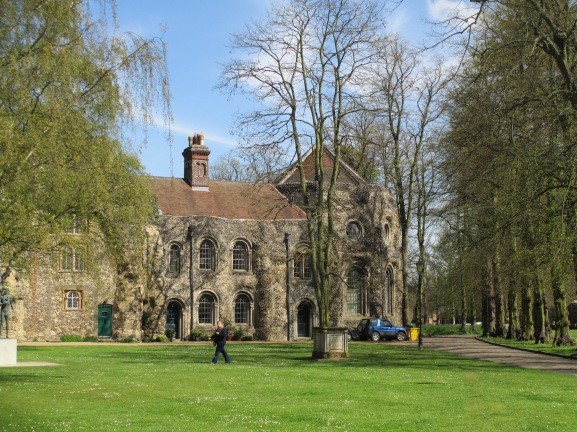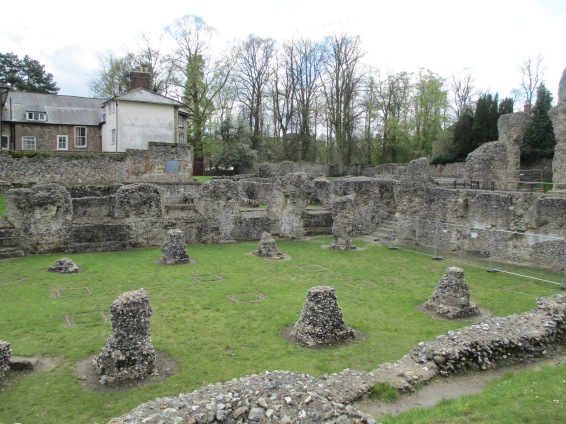Today is the feast of St Edmund, King and Martyr. My post from 2010 about him can be read at St Edmund, and there is a good online account of him and his cult, and the possible whereabouts of relics, together with a useful set of links and discussion, and a good bibliography here.
St Edmund crowned by Angels
From a Bury St Edmunds manuscript of circa 1130
Pierpoint Morgan Library New York
Image: Wikipedia
Traditionally said to have been martyred at Hoxne his shrine church was, of course, at Bury St Edmunds, where it was served by a major Benedictine foundation until 1539.
There is a very detailed year by year history of the abbey and its lands at the St Edmundsbury Chronicle site.
I have posted about the twelfth century ivory cross, now in New York, which is believed to have been made for the abbey in The Bury St Edmunds Cross.
The loss of the great church at Bury is agreat and irreparable loss, and all that survices today are foundations and pieces of rubble core - in an area short of ashlar the nasonry was doubtless quickly recycled. A portion of the west front remains, incorporated into later houses. The sheer scale of destruction is shocking and awesome.
I have posted about the twelfth century ivory cross, now in New York, which is believed to have been made for the abbey in The Bury St Edmunds Cross.
The loss of the great church at Bury is agreat and irreparable loss, and all that survices today are foundations and pieces of rubble core - in an area short of ashlar the nasonry was doubtless quickly recycled. A portion of the west front remains, incorporated into later houses. The sheer scale of destruction is shocking and awesome.
Bury St Edmunds abbey today - the view from the east
At the rear is the splendid tower from 2000 of the Anglican cathedral
Image:Wikipedia


One of the more substantial pieces of rubble core walling
Images:historicalragbag.wordpress.com
The crypt which lay under the sanctuary and choir from the north-east
Image: historicalragbag.wordpress.com
The overall design looks to me to owe a lot to the great abbey at Cluny, both in its plan and its massing of the structure and the towers, not least the octagonal ones on the west front - very reminiscent of the transeptal ones at the Burgundian abbey. The central western tower and the apsidal chapels recall Ely, and the recessed arches Lincoln, and were a feature reinterpreted at Peterborough in the fourteenth century.


The remains of the west front of the abbey church
Image: historicalragbag.wordpress.com
One building that has survived the destruction of the abbey is the Norman Tower. It was built 1120-1148 and was designed to be both a gateway to the abbey church and a belfry for the church of St James next door, and to which it still serves as a bell tower. It was funded by Abbot Anselm instead of a pilgrimage to Santiago de Compostella. It is a tantalising view of what the whole church must have been like.

The Norman Tower
To the left is the present cathedral, and the remains of the west front of the abbey church can be seen to the rear on the right
Image: historicalragbag.wordpress.com
To envisage the complete abbey does, then, require the work of historians, archaeologists and architects as well as artists.
A model in the abbey grounds at Bury St Edmunds showing the abbey in its earlier phase, before the collapse of the west tower in 1430-31 and its subsequent rebuilding
The present cathedral is the church to the immediate north-west of the abbey in the rear centre
A plan by A.B. Whittingham of the abbey church at the time of the Dissolution
Image:stedmundsburychronicle.co.uk
There is a virtual reconstruction of the abbey in a Virtual Reality model created in 1998. This can be accessed here and following the links should enable readers to view it. This shows the abbey church as first completed, and is good for the exterior. The interior is less convincing, especially as, for some reason, it aligns the shrine north-south. not east-west.
The late thirteenth century Lady Chapel to the north of the choir - in asimilar position to those at other great East Anglian Benedictine houses at Ely, Peterborough and Ramsey - may have looked somwhat like St Etheldreda's Holborn, the choir of Merton Chapel in Oxford or the nave of York Minster.
In 1430 Abbot Samson's central tower over the west front of the great church collapsed. It came down over a period of days as firstly only the south side fell. Then came the east side, but great jagged parts of the north and west side would stand for the next year or so before rebuilding could begin. The Abbot, William Curteys, blamed the negligence of previous sacrists and the excessive ringing of the bells. M.R. James wrote in 1895 that the two collapses were a year apart, the south side falling in December 1430, and the east side falling in December 1431. In 1432 the tower was taken down and rebuilt. Unfortunately its design appears unrecorded - was it a reconstruction or a new design?
Then in Jaunuary 1465 the roof of the church caught fire when workmen left their leadpans unattended during their morning break. The central tower spire fell in and the choir was burned out. Again the nature and appearance of the repair is unrecorded.

A modern reconstruction of the west front of the abbey as it may have appeared from the mid-fifteenth century
Image: stedmundsburychronicle.co.uk

A reconstruction of Bury St Edmunds in the later middle ages
Image:stedmundsburychronicle.co.uk
Despite its destruction the abbey still looms as a ghostly presence over this very attractive market town, and the cult and story of St Edmund are clearly still promoted by the churchand teh local authority.
In addition Bury now possesses in the cathedral of the diocese of St Edmundsbury and Ipswich, created in 1914, and using the medieval church of St James, which lies adjacent to the remains of the west front, a noble church. Of all the twentieth century cathedral extensions in England this is by far the best, a delicate and subtle set of additions to this very late medieval Perpendicular building. Designed by Stephen Dykes-Bower it comprises transepts, a new choir and finally a central tower (paid for by the bequest of the architects estate in 2000 as a Millenium project), plus a cloister and cathedral hall including some Victorian work that was removed to extend the building. Scholarly and thoughtful, respectful of its setting, and very far indeed far from the cheap-looking and nasty extensions of some other Anglican cathedrals, it is a beautiful and prayerful creation, and very well worth going to look at.





No comments:
Post a Comment